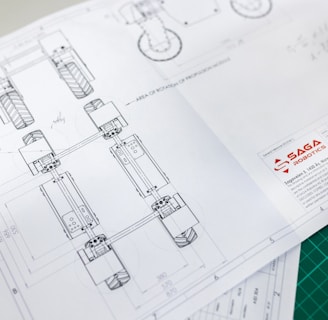Professional as-built plans in Los Angeles — accurate, affordable, and ready for your remodeling or permit needs.
Design Projects
Explore our innovative designs for modern living solutions.


As-Built Plans
Stylish container home design with efficient space utilization.


ADU Design
Accessory dwelling unit plans for versatile living spaces.




Remodelings
Transforming spaces with creative remodeling and design solutions.
3D Modeling
Detailed 3D modeling for accurate project visualization.
→
→
→
→


Gallery
Explore our innovative designs in container and remodelled spaces.










Innovative Design Solutions for Your Projects
At Lobeyarc, we specialize in creating detailed as-built plans, ADUs, remodeling designs, and 3D modeling, with a focus on innovative container design and modeling to meet your unique needs.


Exceptional service and creativity.
John Doe
