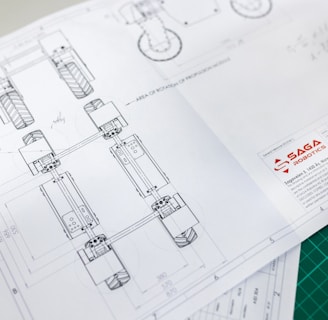ADU SERVICES
Expertise in as-built plans, design, and modeling services.
DESIGN






We create code-compliant, functional, and well-designed ADU plans tailored to your lot, lifestyle, and local zoning requirements.
PERMIT
CONSTRUCTION
We handle the full permitting process—preparing drawings, submitting to the city, and responding to plan check comments until approval.
We build your ADU with quality craftsmanship, clear timelines, and ongoing coordination to deliver a smooth, stress-free construction process.
Service Steps
Provide a general summary of the services you provide, highlighting key features and benefits for potential clients.
STEP 1:
Site Visit & Measurements
We discuss your project and schedule a site visit & I take accurate measurements and photos.
STEP 2:
Drafting & Plan Creation
STEP 3:
Site Visit & Measurements
Plans are created in AutoCAD based on your needs.
Final as-built drawings provided in PDF, CAD, or 3D model formats.
Crafting Your Dream Spaces
At Lobeyarc, we specialize in creating detailed as-built plans, innovative ADU solutions, and stunning 3D models, ensuring your remodeling and container design projects come to life with precision and creativity.


150+
15
Trusted by Clients
Expert Designs
Comprehensive Design Services
Expertise in as-built plans, ADU, remodeling design, permits, 3D modeling, and container design.




3D Modelling Services
Transforming your ideas into realistic 3D models for effective visualization and planning of projects.
Remodeling Design Solutions
Tailored remodeling designs that enhance functionality and aesthetics, ensuring your vision comes to life.


Gallery
Explore our innovative designs for your remodeling and construction needs.










Lobeyarc transformed our vision into stunning 3D models, making our remodeling project a breeze. Highly recommend!
Sarah T.


★★★★★
